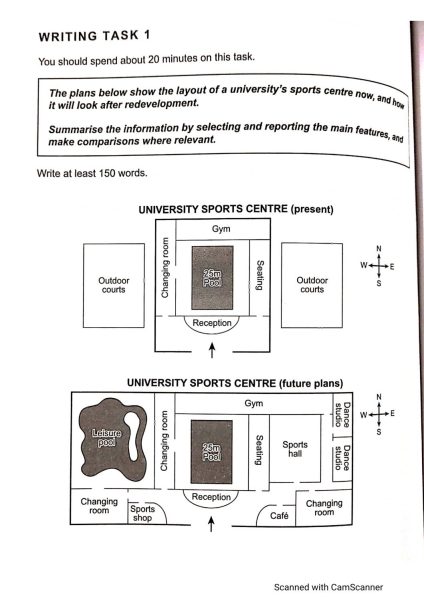-
ACADEMIC TASK 1- MAP PRACTICE
Posted by Anureet on August 26, 2021 at 1:45 PMThe plans below show the layout of a university’s sports center now, and how it will look after redevelopment.
Summarise the information by selecting and reporting the main features, and make comparisons where relevant
Anureet replied 2 years, 10 months ago 5 Members · 6 Replies -
6 Replies
-
The given drawing shows the layout of existing University sports center and also the proposed layout for renovation.
The sports center has a reception near the entrance and behind it is a swimming pool. The changing room and seating area are on the either side of the pool. The gym is located to the north of the pool. There are two outdoor courts situated on the either side of the main building.
In addition to the above facilities, the university plans to provide more amenities to the students like sports hall, dance studios, café, leisure pool and additional changing rooms. The entrance, reception , seating and swimming pool will be kept as it is. However, the gymnasium will be expanded so as to accommodate more students. The two outdoor courts will be replaced by leisure pool and sports hall. The new facility will have a café situated to the east just after the entrance and a sports shop will be constructed towards the west of the entrance. Additional changing rooms will be provided, one will be placed next to the sports shop and the other one beside the café. Towards the north-east of the building two dance studios will be built for dance practice.
-
INTRODUCTION: drawing- map
OVERALL: missing
BAND SCORE: 1.5/3 Keep Writing!
-
-
@falak Here is my task 1:
The maps illustrate the details about the changes in architecture of University’s sports Centre happened during pre-construction and post- construction.
Overall, it looks like future plans of re-constructing of sports centre is quite innovative as there would be plethora of facilities like changing rooms, café, sports hall and many more, within the University itself.
Comparatively, there are many areas which got re-developed with new shops and facilities in predicted plan as opposed to current structure. The noticeable modifications in both the plans are, firstly, outdoor courts which exist currently in either side of center pool will be vanished with new and spacious leisure pool and sport hall. The gym tends to get extended more in the future as compare to present. Moreover, I could see many new implementations surrounded by a 25m pool like two dance studios will get opened in the east of sport hall and there would be another big leisure pool for people at the west side of changing room. Not only this, but there will also be two more changing rooms in the corner side of the receptions, which is in south along with one each shops (i.e. sports shop and café respectively).
-
changes in architecture of University’s sports Centre happened during pre-construction (in present ) and post- construction( renovation/ refurbishment) in future.
looks (seems) like future plans of re-constructing of sports centre is (are) quite innovative
The noticeable modifications in both the (proposed) plans are
spacious leisure pool and sport hall ( in the west and in the east directions respectively
I could see many new implementations surrounded (Many new implementations could be observed)
will also be two more changing rooms in (each) corner side of the reception,
which is in south along with one each shops (one shop and cafe)
Band : 1.5/3
-
-
-
Write a clear overall.
Include different sentence structures and take care of the word count
Band Score: 1.5/3 Keep Writing!
-
Log in to reply.




